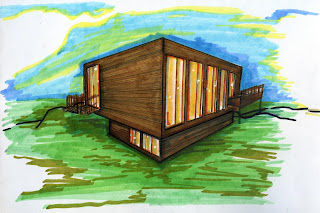Although the idea of final cabin design is refined from the initial concept, there are huge differences between the two designs, as the initial design failed completely.
The initial has failed due to the following reasons
- the scale of the plans are not précised enough, problem with scaling the furniture and rooms
- the position and allocation of the spaces and rooms are not connected with the surroundings (i.e. a
house is designed without considering its relationship with the surroundings)
house is designed without considering its relationship with the surroundings)
- no enough drawings to present one’s ideas
By improving the above presentations, a new design is born. The design intent stays the same, as shown below.
Initial Design concepts
- “space move to users, not users move to the space “
- should be constructed with natural materials
- to design a house which suits the users’ styles and requirements
- the windows and doors should become mobile elements as what the exemplar did, therefore they can be arranged to create different spaces which serve different functions (e.g. dining room and living as one, bedroom and working space as one )
- a space should be able to develop into several smaller spaces, which can also be joined to create a single space (similarity as mentioned in the previous point
- Should be able to blended into the surrounding
- Should be able to maximise the desired views from the park
Final design
The stair case connected to the entrance of the cabin is situated in the north on the site, leading the users passing through the greenland of park and entering the house embedded in nature.
The house is designed in two levels, with public area (entrance, kitchen, dining etc.) on the second level, private areas (bedroom, bathroom and working area) on the first level. A balcony is situated in the first floor with a reflecting room located on it. This enables the users to enjoy the views and relax in natural breezes.
The exterior form of the dwelling is in the similar style of the original exemplar – Gary Chang. In order to create the essential elements of “mobile spatial arrangement “, folding doors and folding windows have been incorporated into the design – to separate a space into several spaces with different functions (e.g. bedroom and working area), converting one room with a certain function to another room with different function (e.g. living room to dining room), or lastly, to combine different small spaces into a huge space (e.g. combine bedroom and working space together).
Furthermore, the mobile door and window panels allow the users to maximise the effect of cross-ventilation, as well as the surrounding views.
As the result of the design intents, it can be seen that the cabin has reflected the philosophy of the exemplar’s design – suitcase house, as well as the desired requirements of rooms and spaces. Once again, the question of boundaries between public and private has thrown to the users again.
Diagrams and technical drawings
Three dimensional exterior
Interior layout - timber furnishings
Site plan with cabin (from top) (1:200)
Site plan with cabin entrance -level (1:200)
Cabin northern elevation (1:50)
Cabin plan (second level) (1:50)
Cabin plan (first level) (1:500)
Cabin southern section (1:50)
Ventilation diagram (second level)
Ventilation diagram (first level)
Views see from cabin (second floor)
Views see from cabin (first level)
Private and public space analysis (second floor)
Private and public space analysis (first floor)

















































